Digital EPCS PRIVATE LIMITED has come to be synonymous with quality as turnkey solutions provider for Pre Engineered Building (PEB) Systems, Pre-Fabricated Steel Building Solutions and Conventional Steel Building Solutions
Digital EPCS provides diverse services centered on our customer’s building and property assets. We specialize in Pre-Engineered Metal Building Systems Design, Engineering, Fabrication and Erection. The design and detailing work on Steel Building is carried out by our highly skilled engineering teams by utilizing fully optimized techniques and without compromising on quality. Our mission is to help our customers focus on what they do best while we provide knowledge and experience with what we know best.
With a view to meet the increasing needs of modern era, Pre-Engineered building of excellent design consisting of light weight steel components is manufactured to suit the customer requirements . PEB system is applied for Construction of new and modern Industrial building structure, industrial sheds,Manufacturing Plants, warehouses,Commerical buildings etc. Application of PEB Systems is considered as highly cost effective.Components of Pre-Engineered Metal Buildings are Standard Frames and Secondary Frames. Standard Frames are available in a variety of shapes, sizes and layouts to suit virtually any building requirement, these framing systems are engineered to fit accurately for efficient and cost effective construction. Purlins, Girts, Eave and Struts are secondary structural members used as support to walls and roof panels. Purlins are used on the roof. Girts are used on the walls and Eaves and Struts are used at the intersection of the sidewall and roof. CEE- ZED Purlins are light weight, Cold rolled Hi-Tensile economical, readily fabricated Purlins commonly used in PEB/PRE-FAB buildings having wide applications area such as Canopies, Warehouses, etc because it provides timely completion solution. Similarly, Metal Decking is the latest roofing solution widely used now a day. Unipuf Roof is widely used for insulation purpose in industrial and commercial roofing. Provision of Unipuf wall is done for cold storages, refrigerated rooms, Industrial & Commercial Building.
We specialize in the custom design and engineering of a variety of structures, including Industrial, Storage Sheds/Warehouses, Commercial Establishments, Retail/Office, Warehousing and Manufacturing, Agricultural Buildings, Crane Buildings, Schools, Sports facilities, Site Offices Containers, Parking/Bus shelters, ATM & Security Cabins, and more solutions in Pre-Fab Building Structures. We look forward to building a relationship with you as strong-as-steel.
Industrial & Commercial Structures
- Oil and Gas Structural Projects like Pipe racks, substation, PEB, All types of shelters,
- Offshore Projects structural platforms
- Airports
- Malls
- Medical and Office Buildings
- Schools
- Hospitals
- Multi-storied Buildings
- Factories
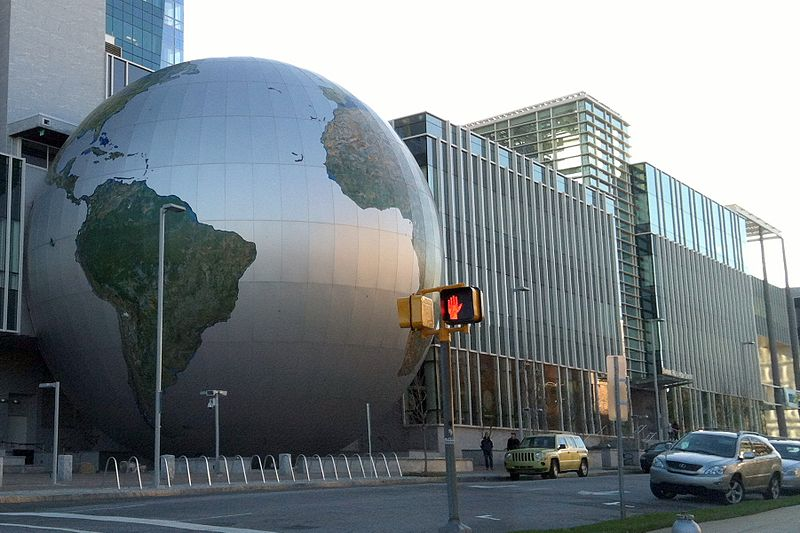
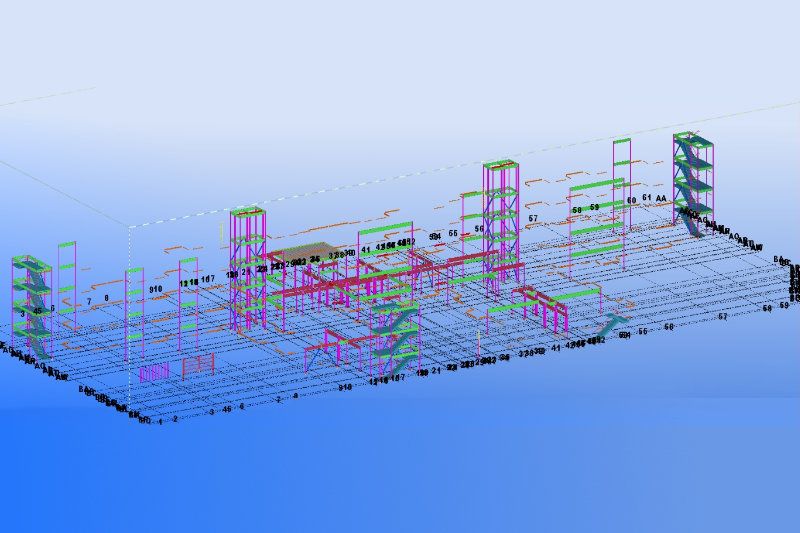

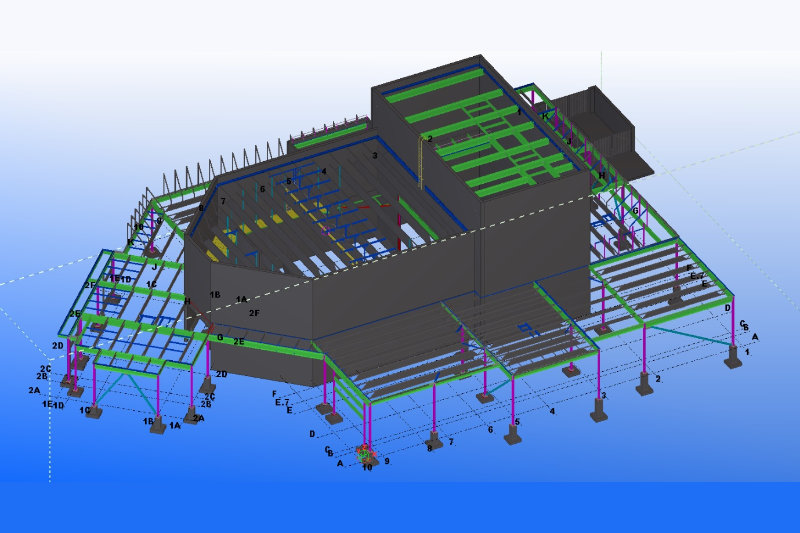
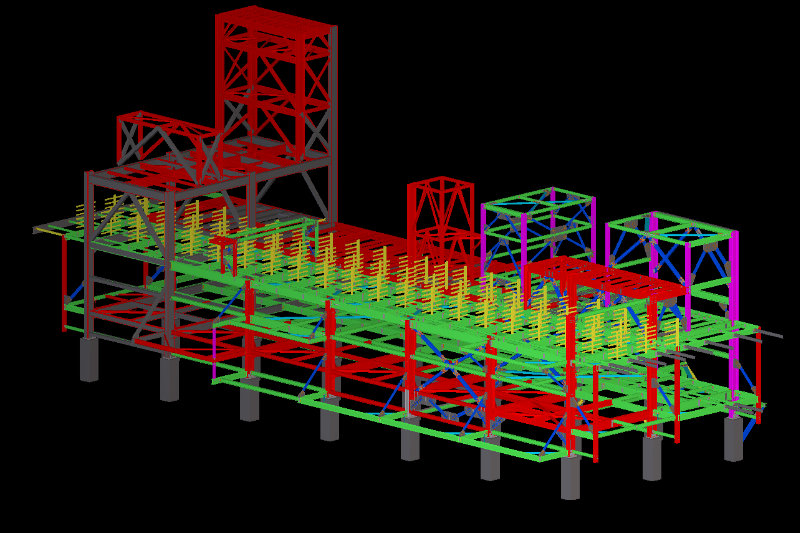
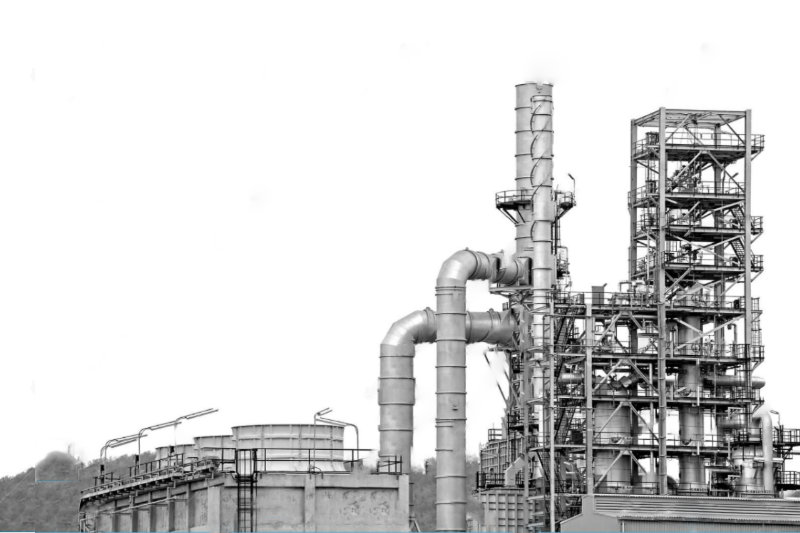
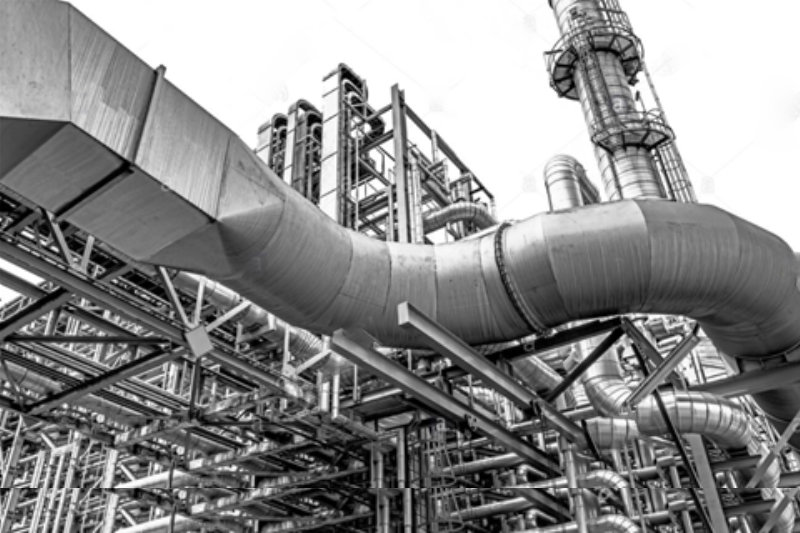

Steel detailing
The detailer prepares detailed plans, drawings and other documents for the manufacture and erection of steel members(columns, Beams, Braces, Stairs, Handrails, Misc items etc)

Dedicated team
Coming Together is a beginning Keeping together is progress working together is success

Updated standards
You have competition every day because you set such high standards for yourself the you have to go out every day and live up to that

Quality assurance
“Quality in a service or product is not what you put into it. it is what the client or customer gets out of it”


